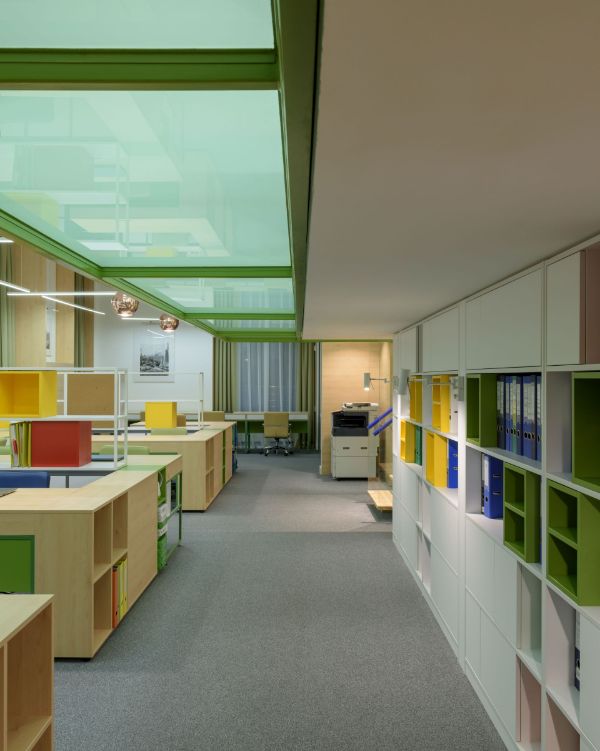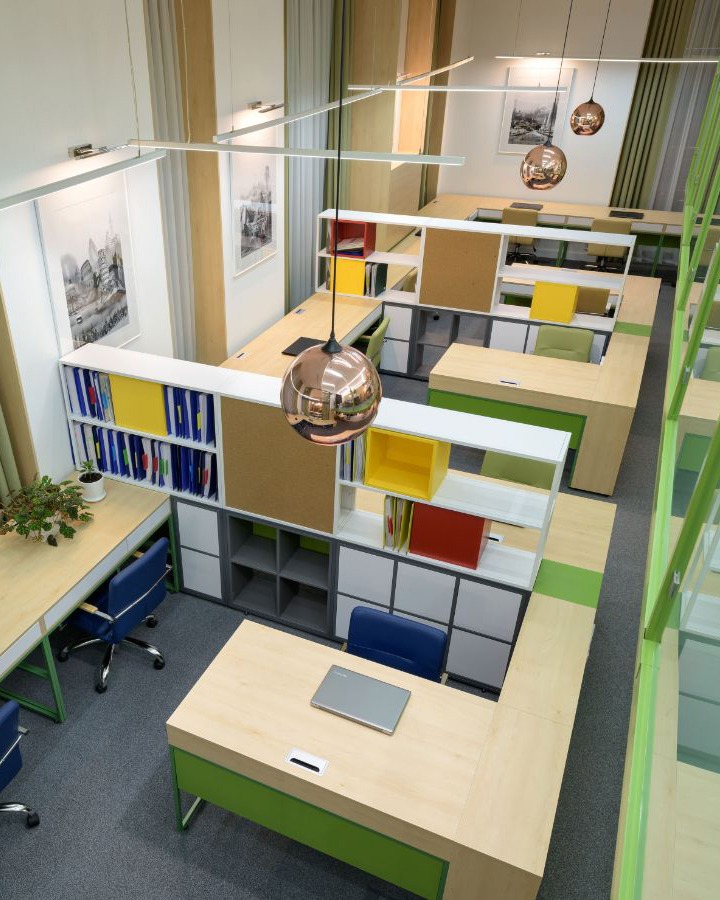PHARMAGATE provides consultancy, services and optimal solutions for the pharmaceutical industry producing immunobiological products, medical devices, biologically active substances, food additives, hygiene products, veterinary and disinfecting products, medical equipment, and cosmetics.
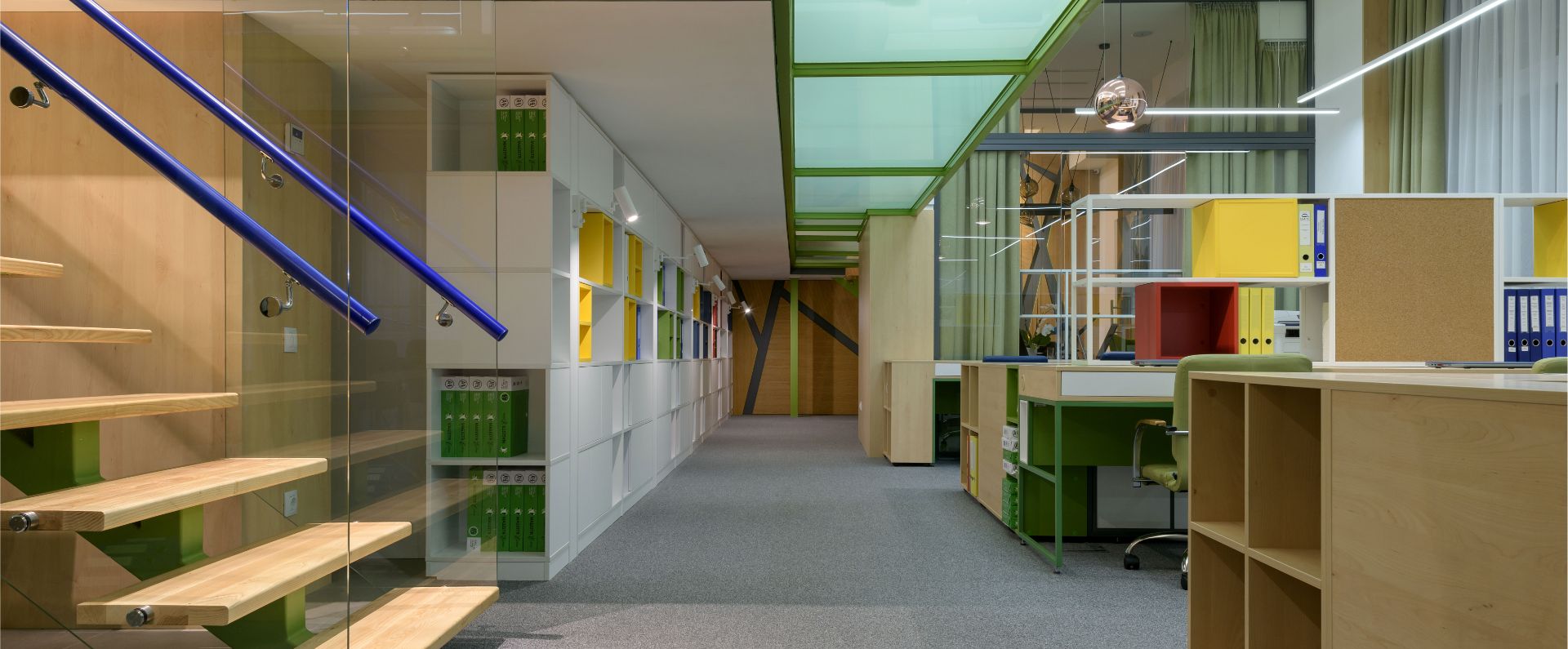
PHARMAGATE
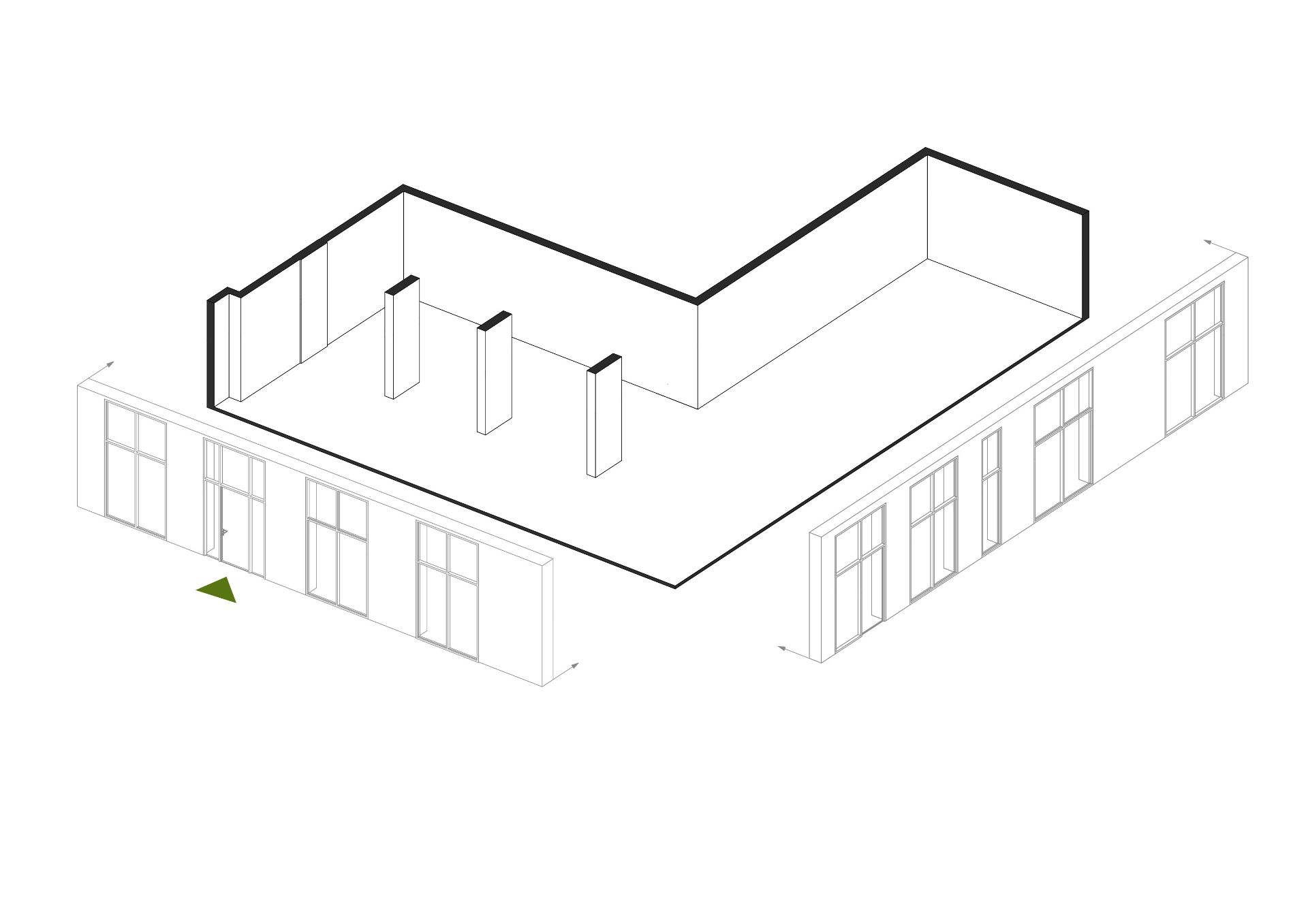
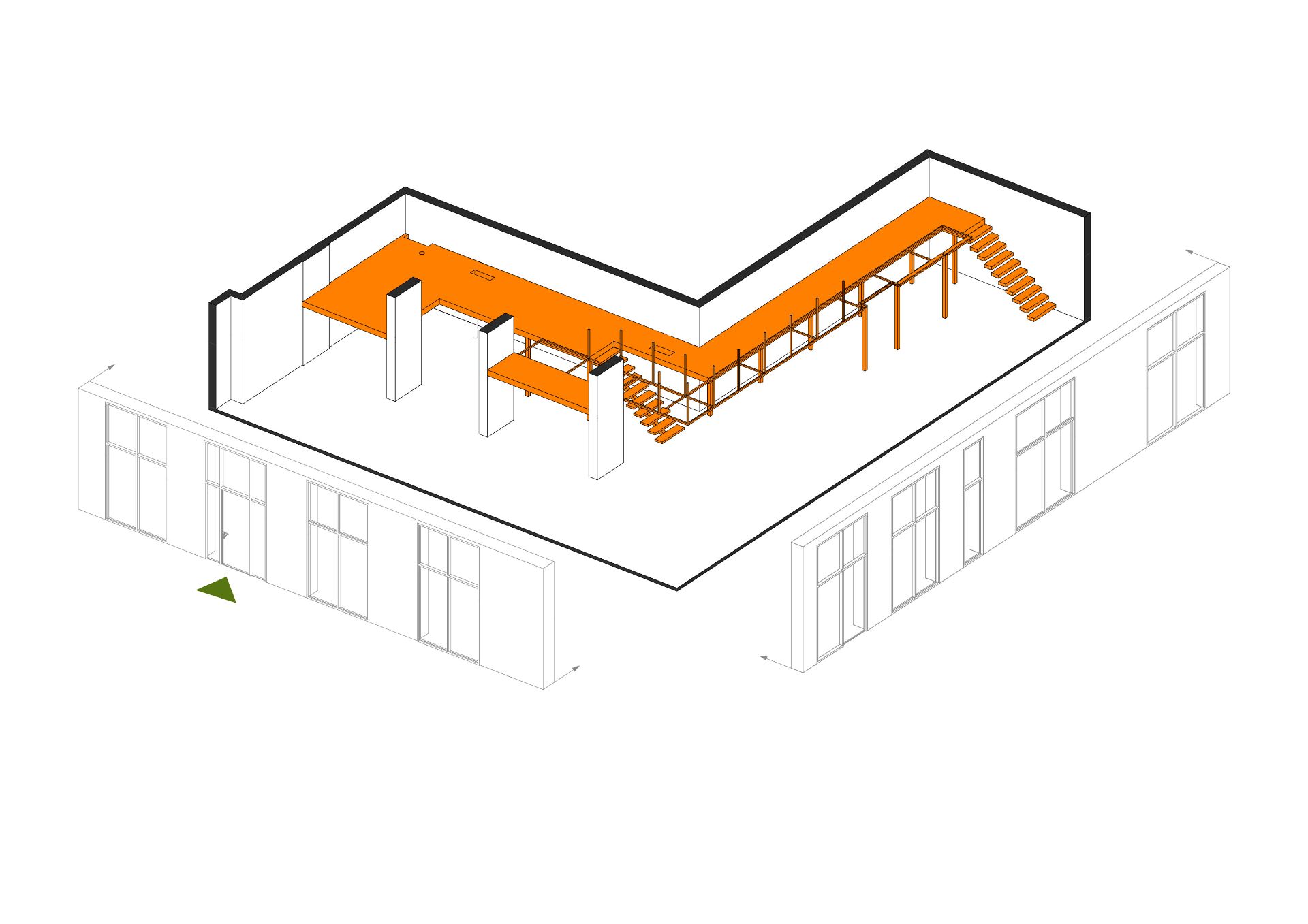
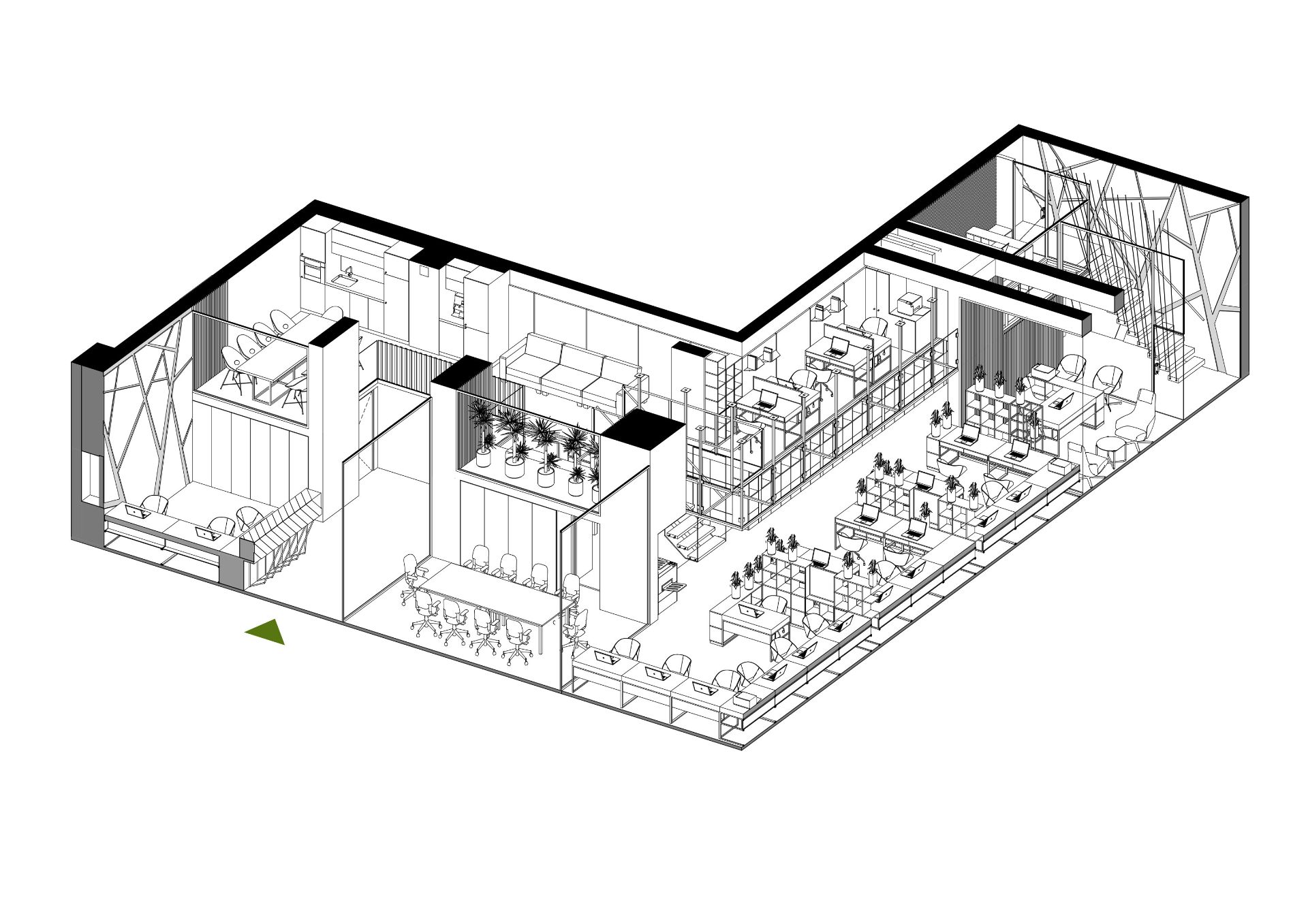
The headquarters is located in Kyiv on the ground floor of the Jack House business complex. The original open-space layout allowed the most creative approach to planning solutions.
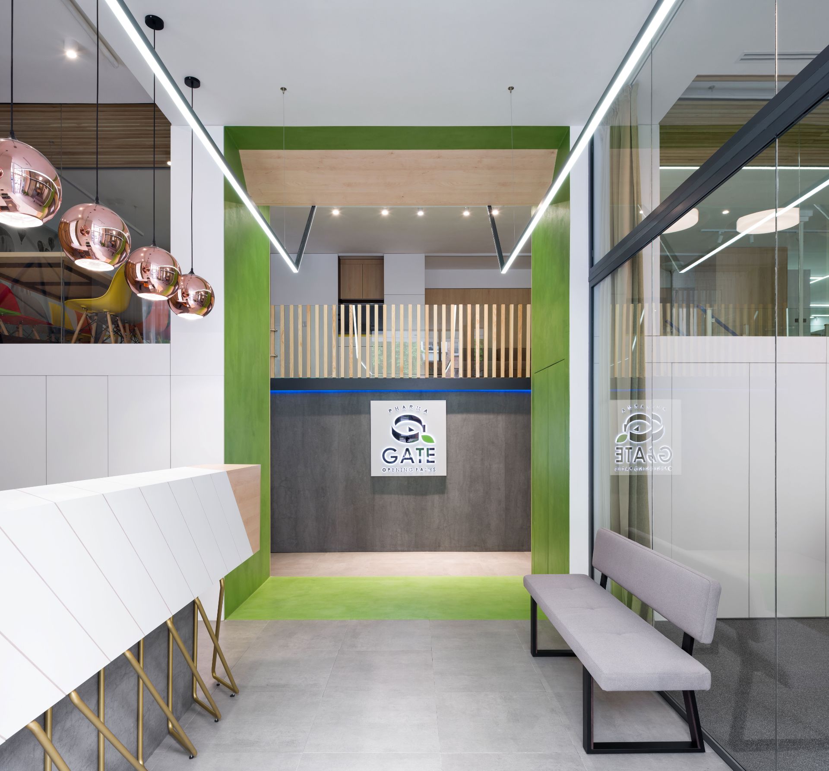
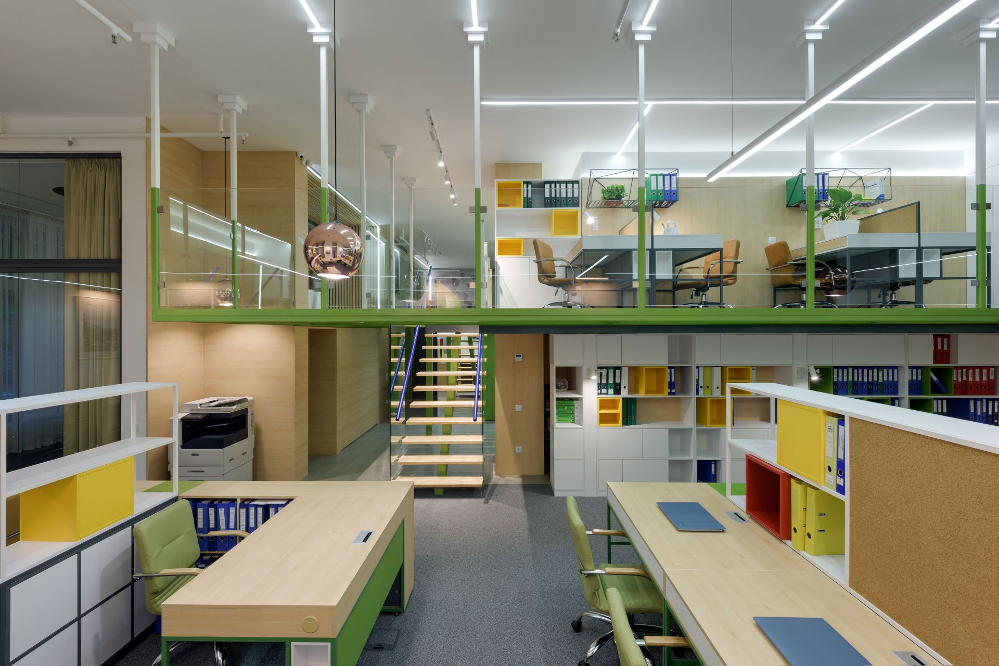
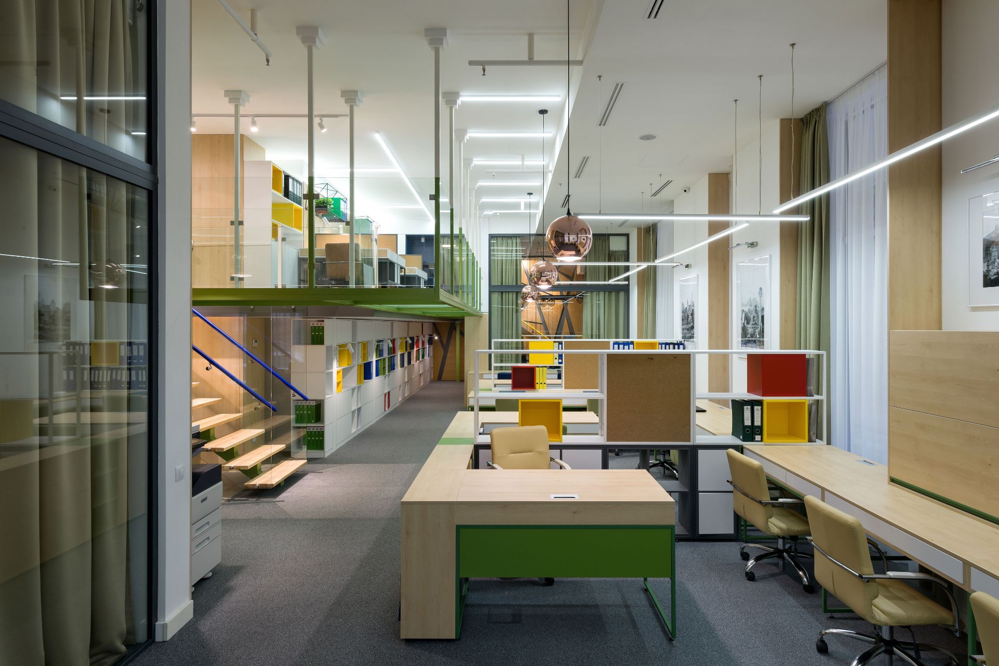
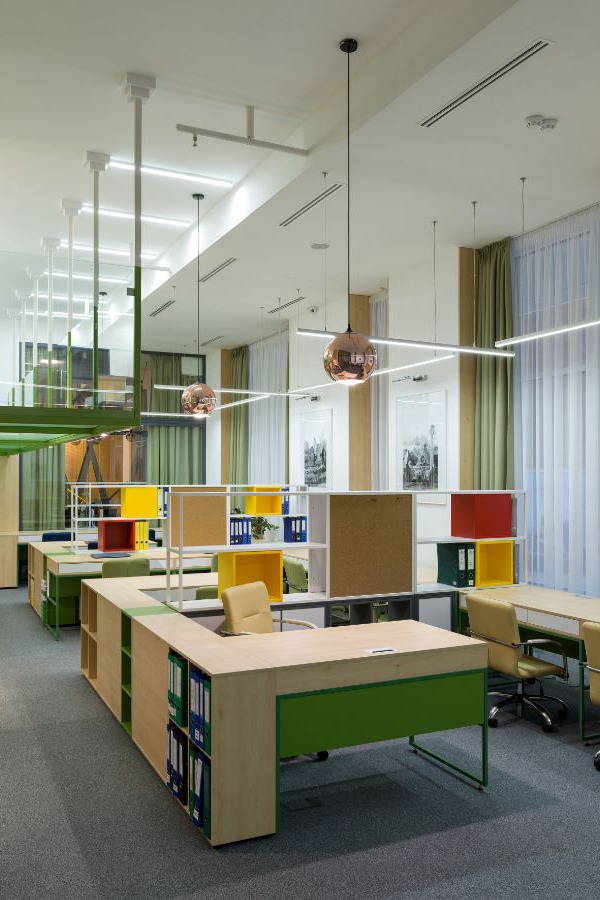
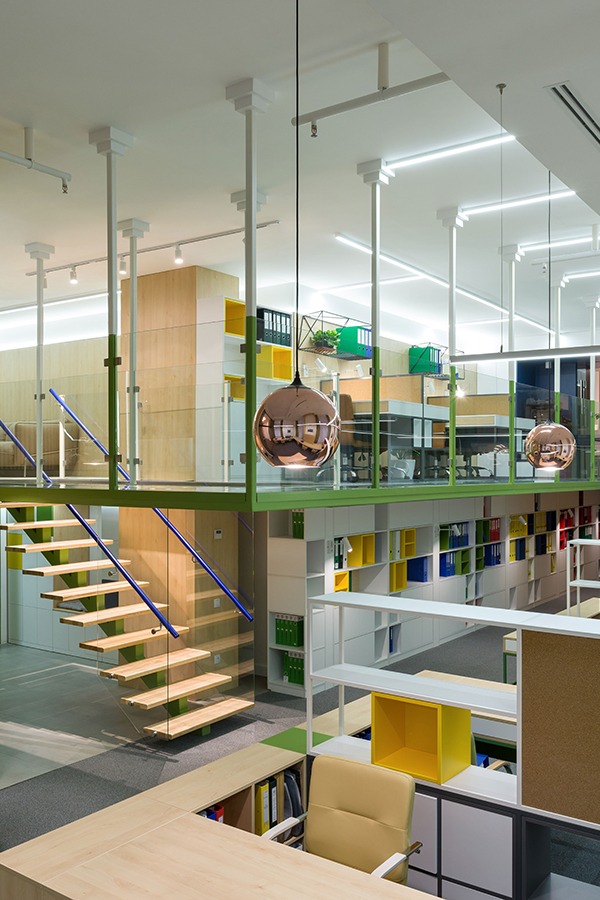
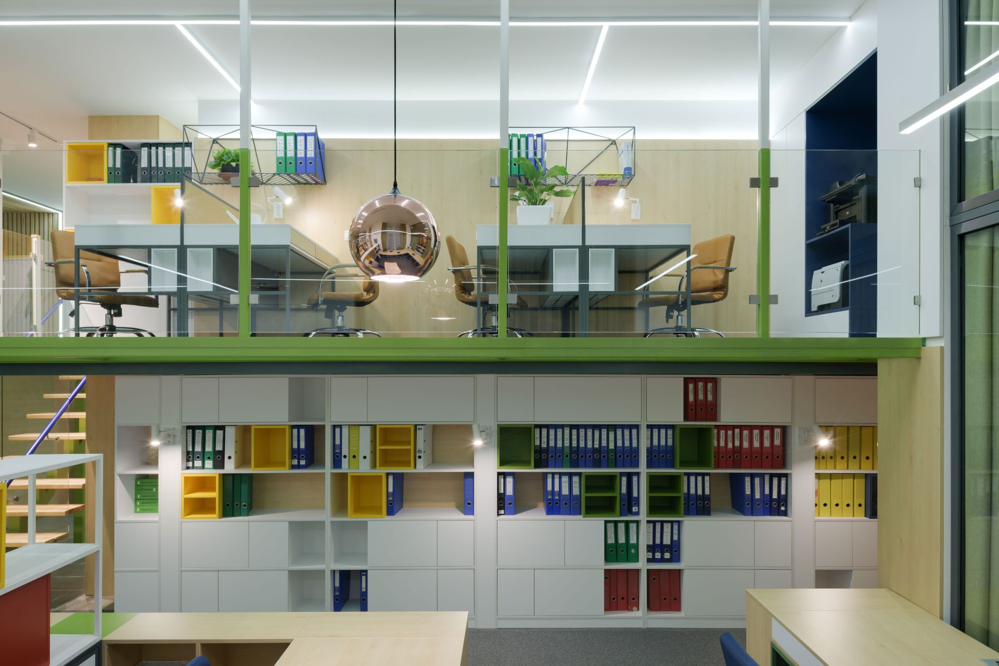
The first level is a large space with workplaces for three main departments, a separate meeting room, a comfortable executive’s office, a lovely reception with a portable waiting area, several spacious WCs and a record storage.
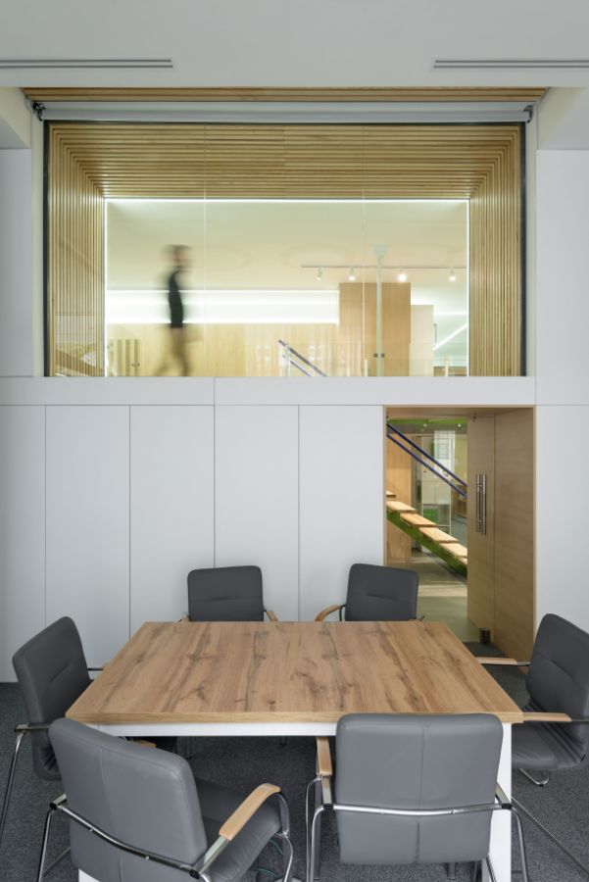
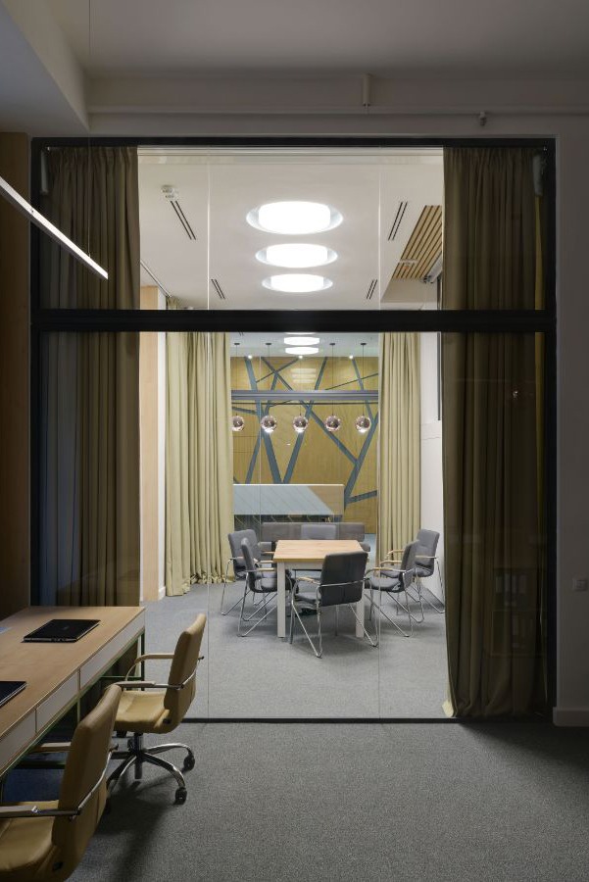
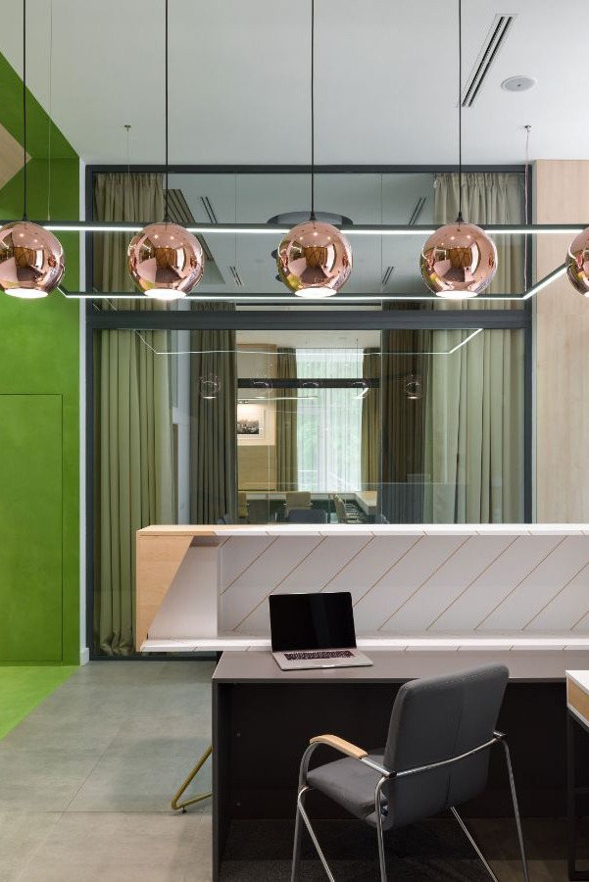
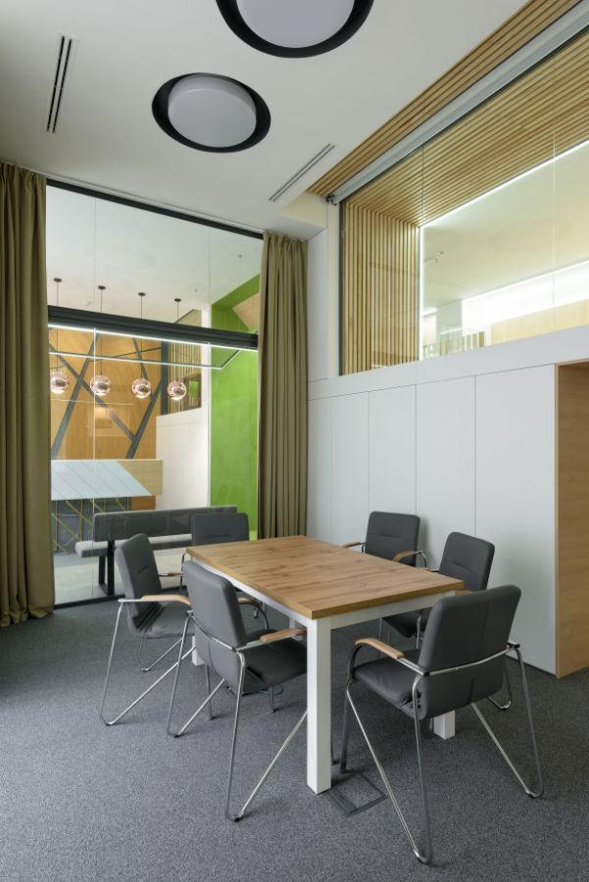
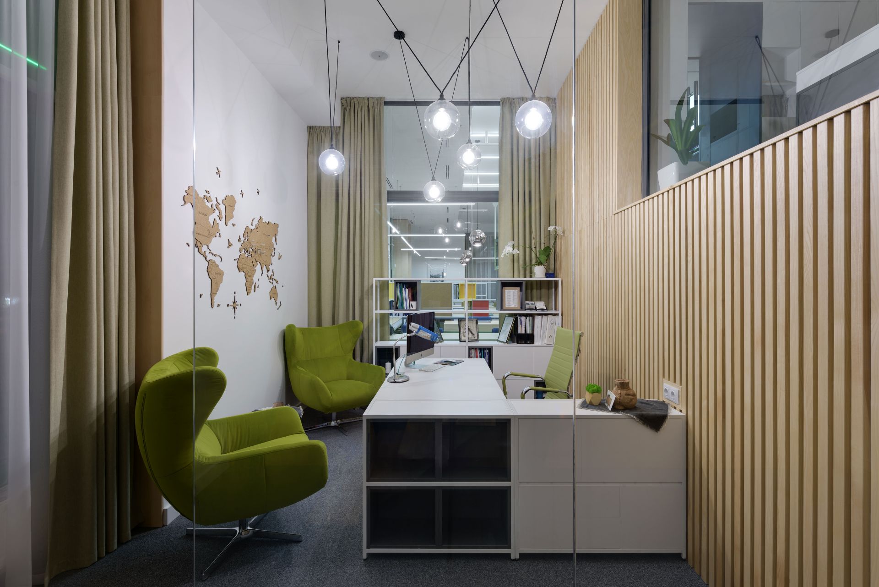
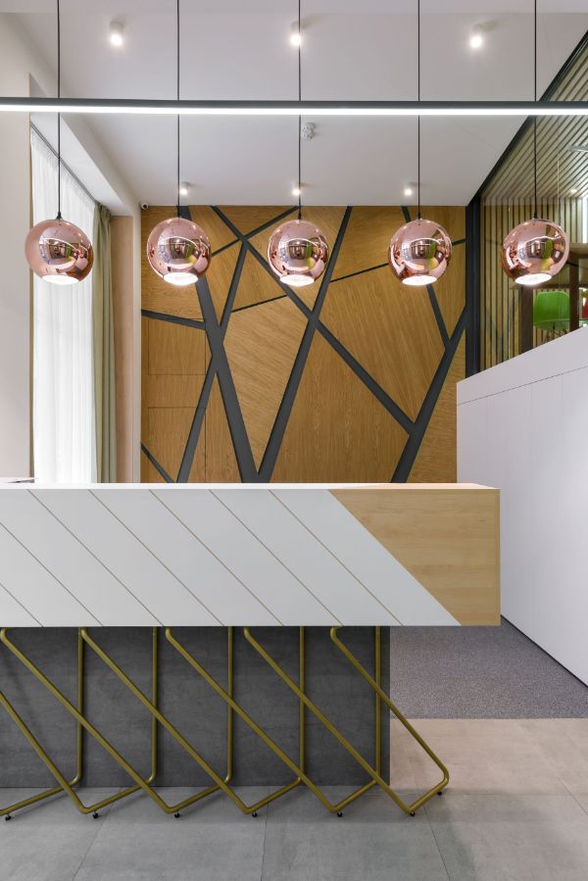
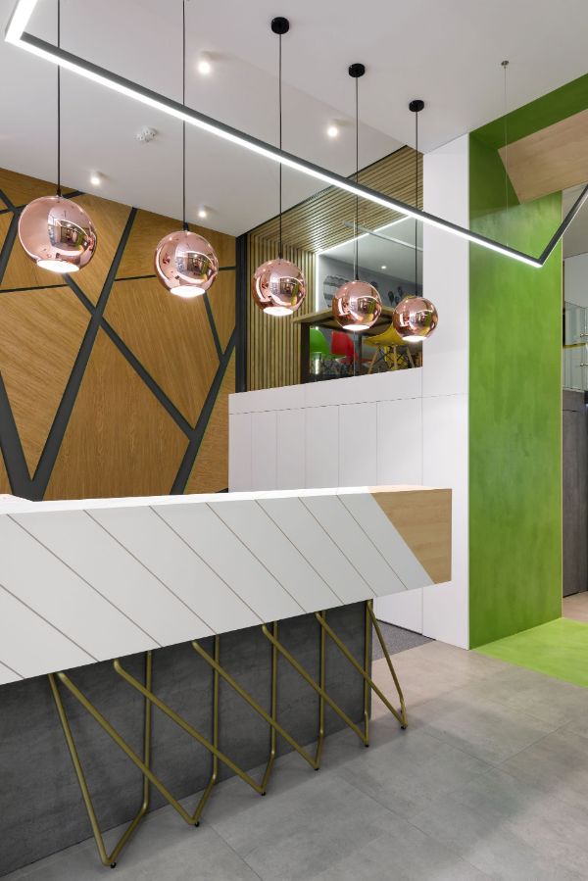
We already had the idea of a second level with additional space when working on the first one. The impressive room height of 4,100 mm helped us realize the plans. The supporting structures were designed from reinforced concrete, metal and glass, and fixing them to the ceiling emphasized the whole concept.
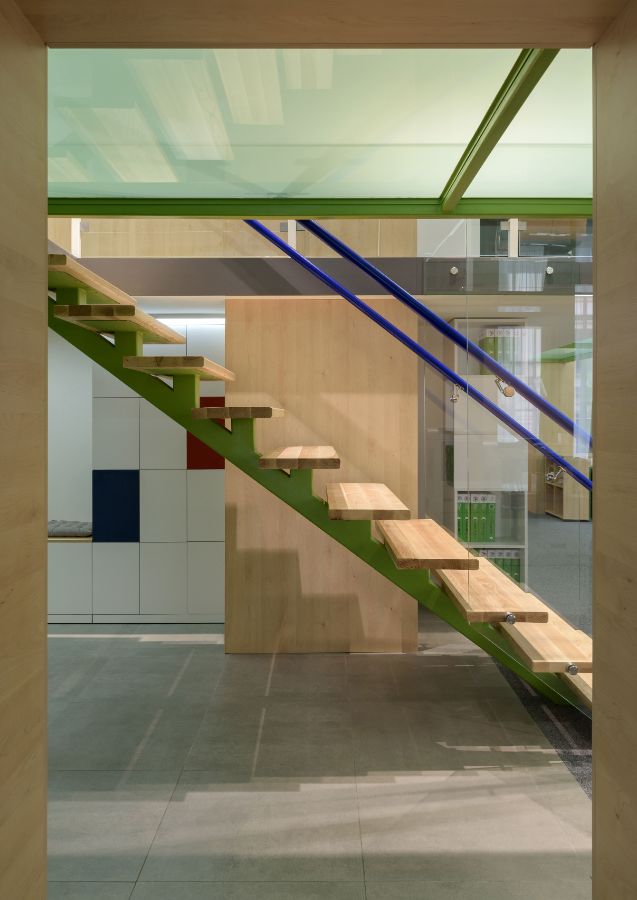
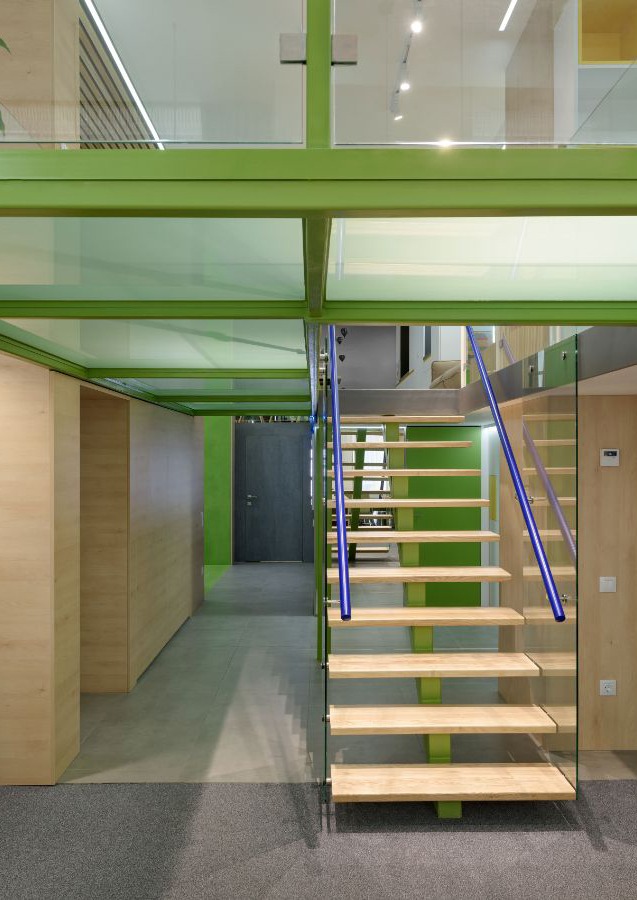
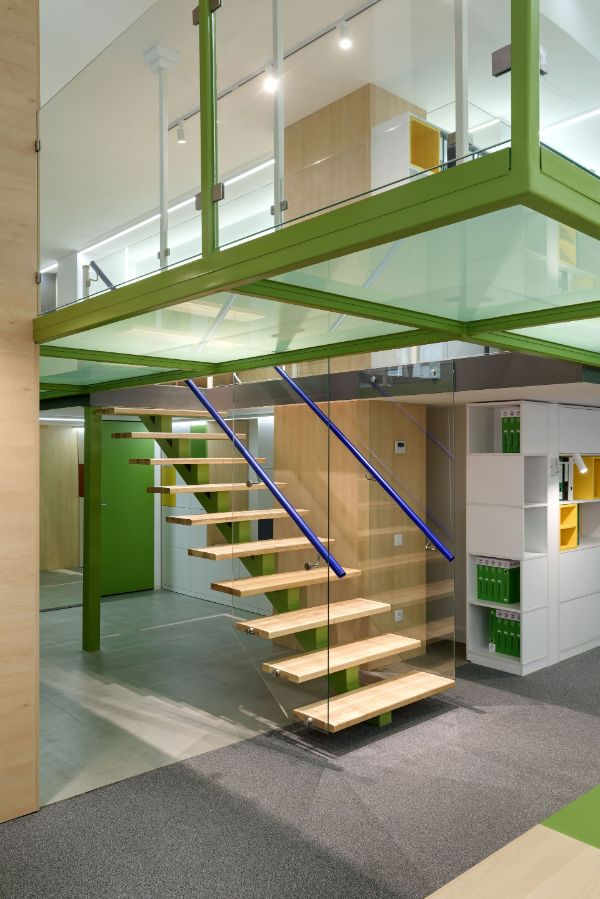
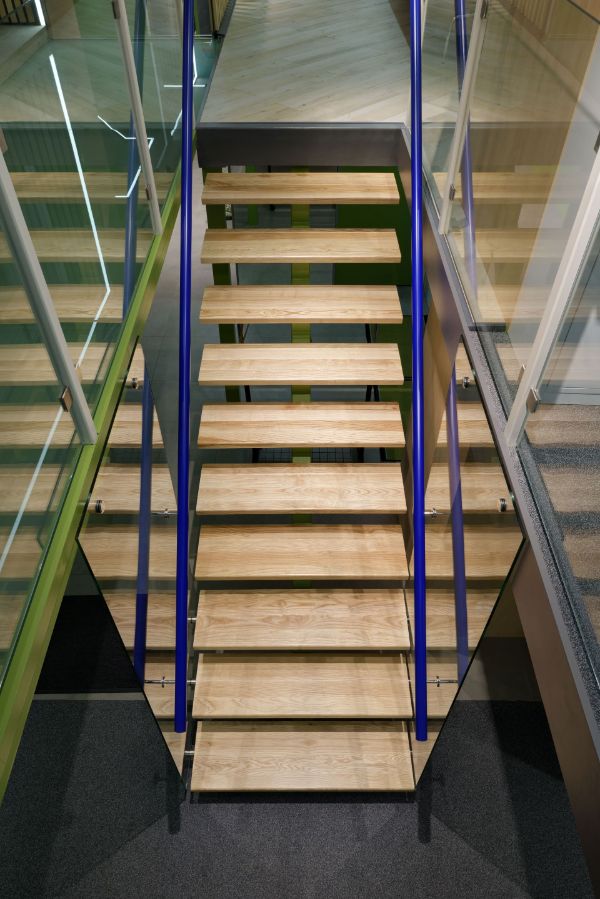
The redesigned second level includes a spacious recreation area with a dedicated place for cooking and eating, as well as a financial department with several workplaces and a separate executive’s office.
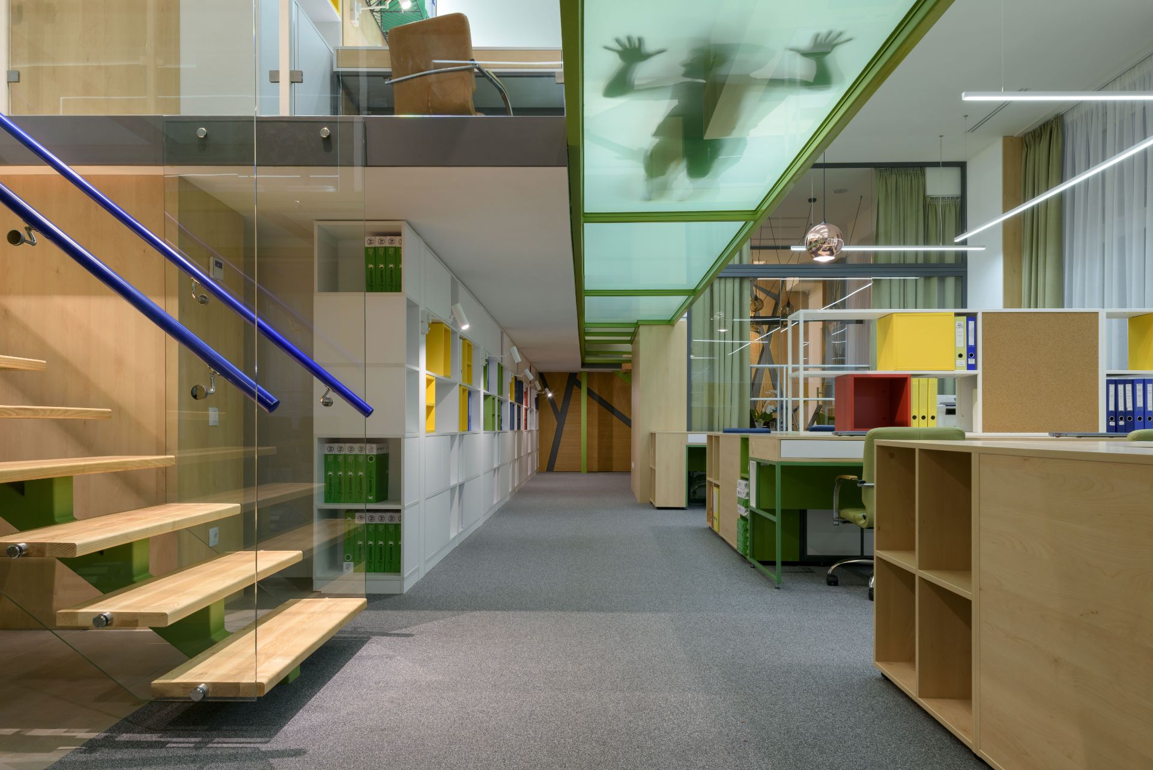
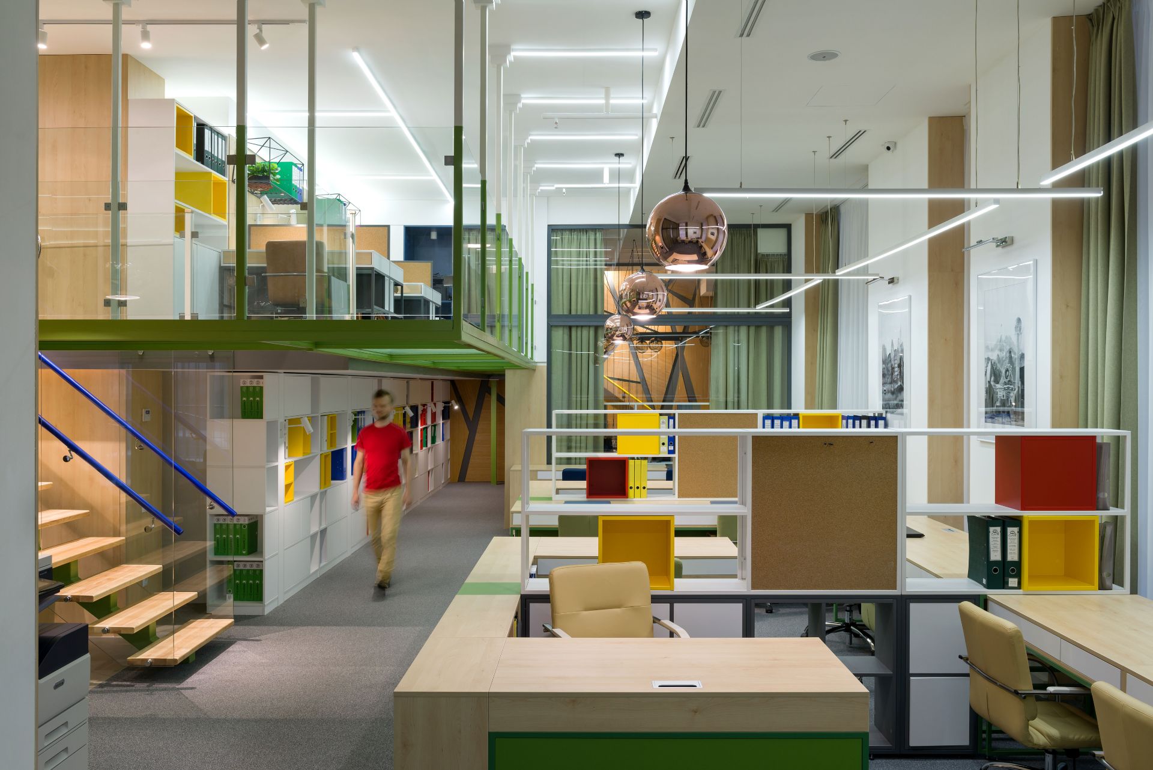
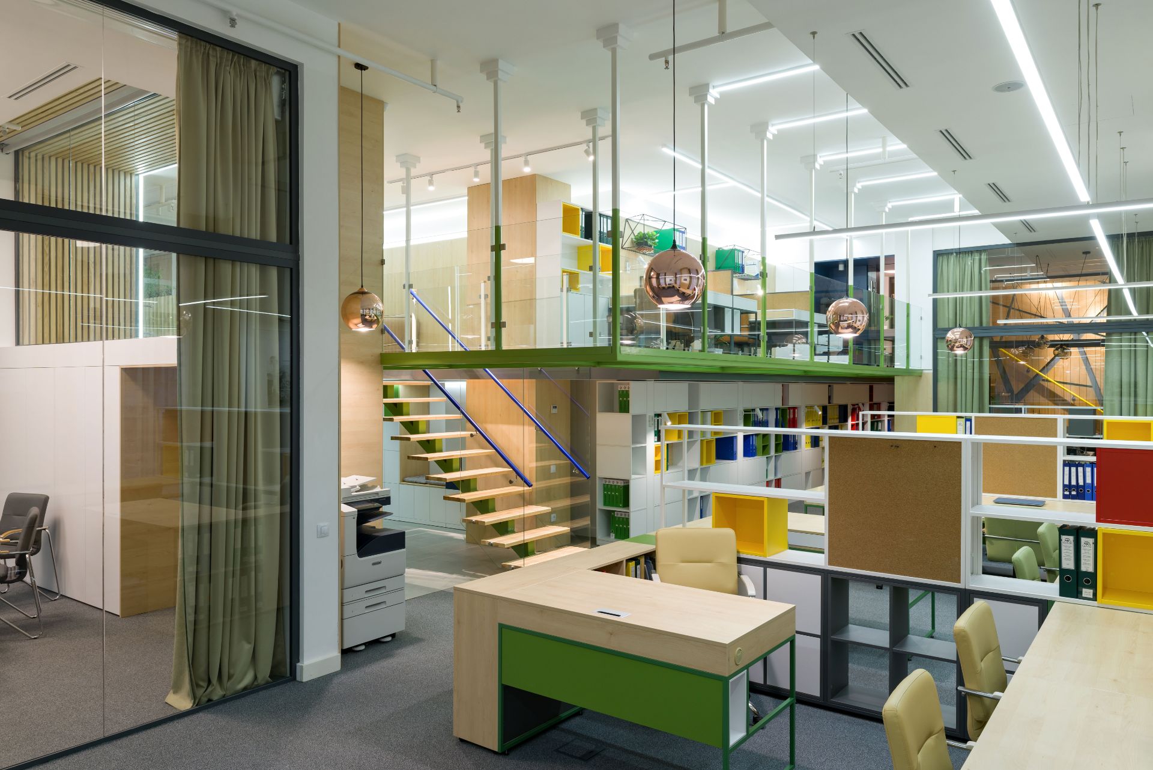
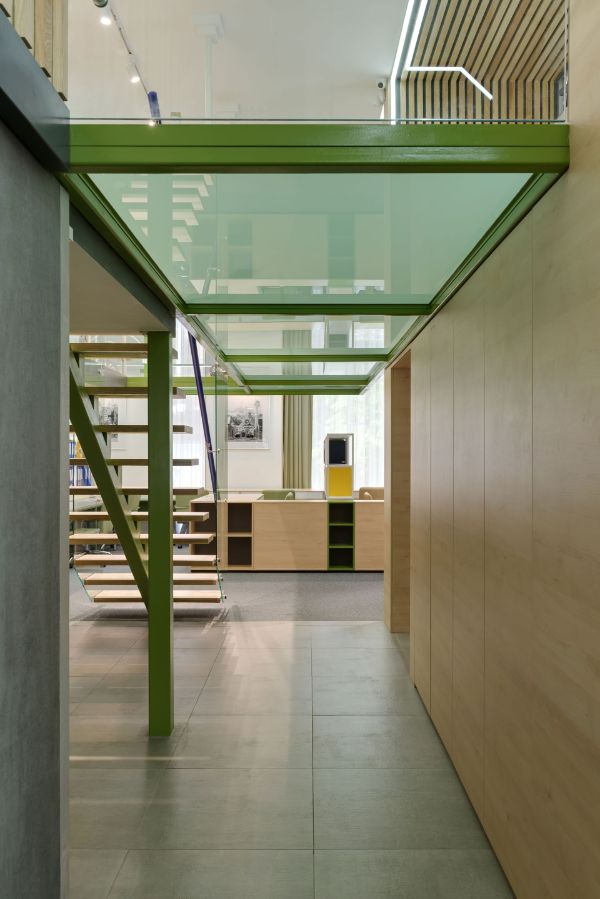
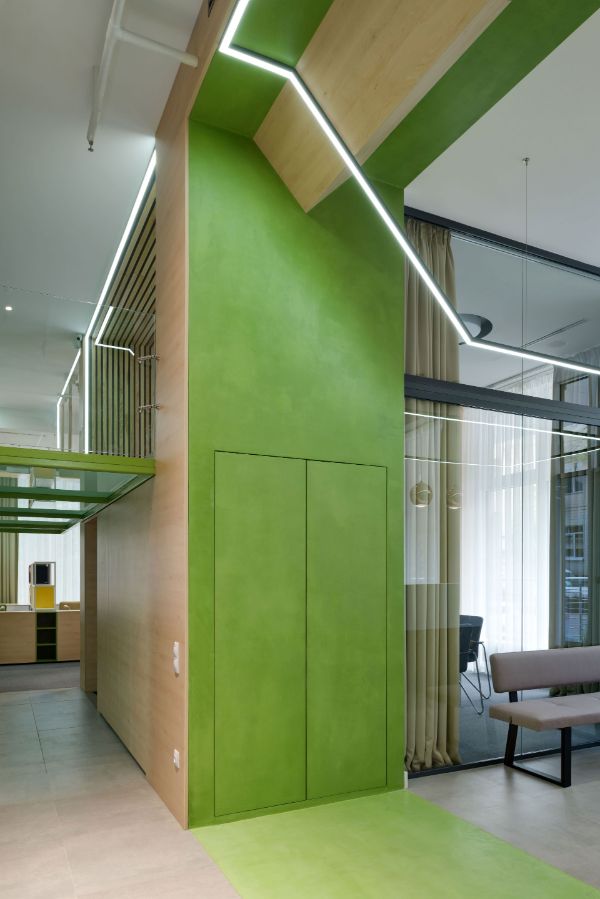
The two levels are connected with two original staircases.
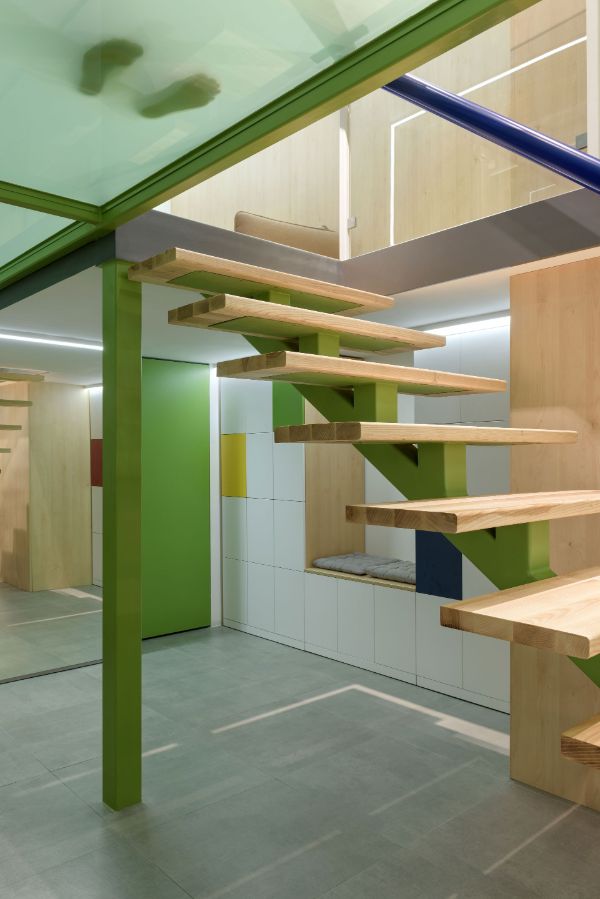
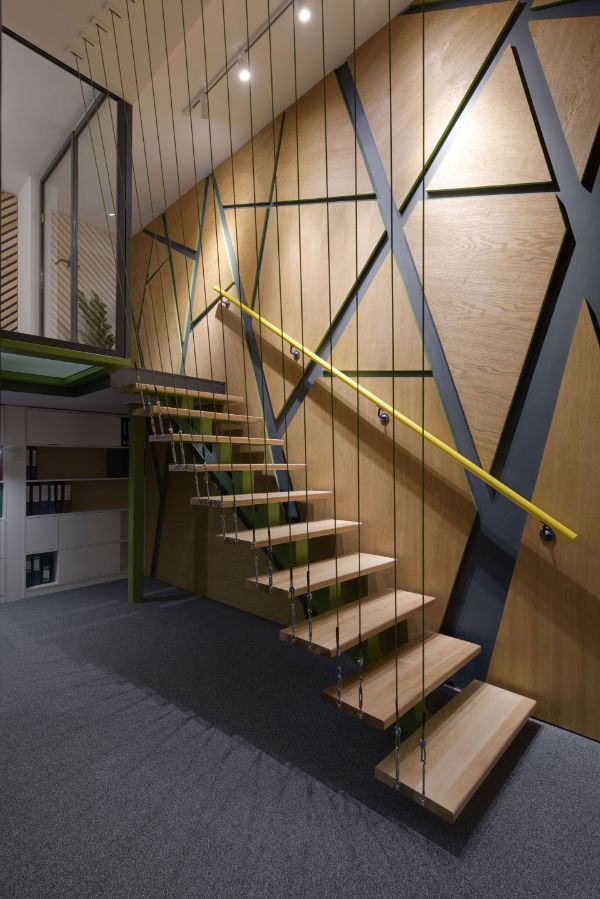
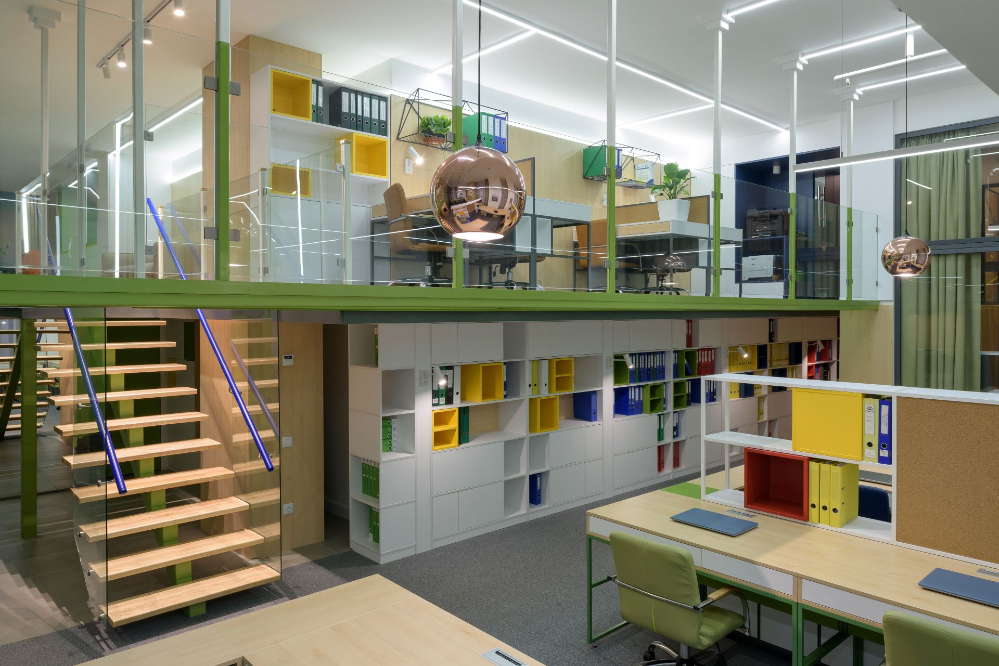
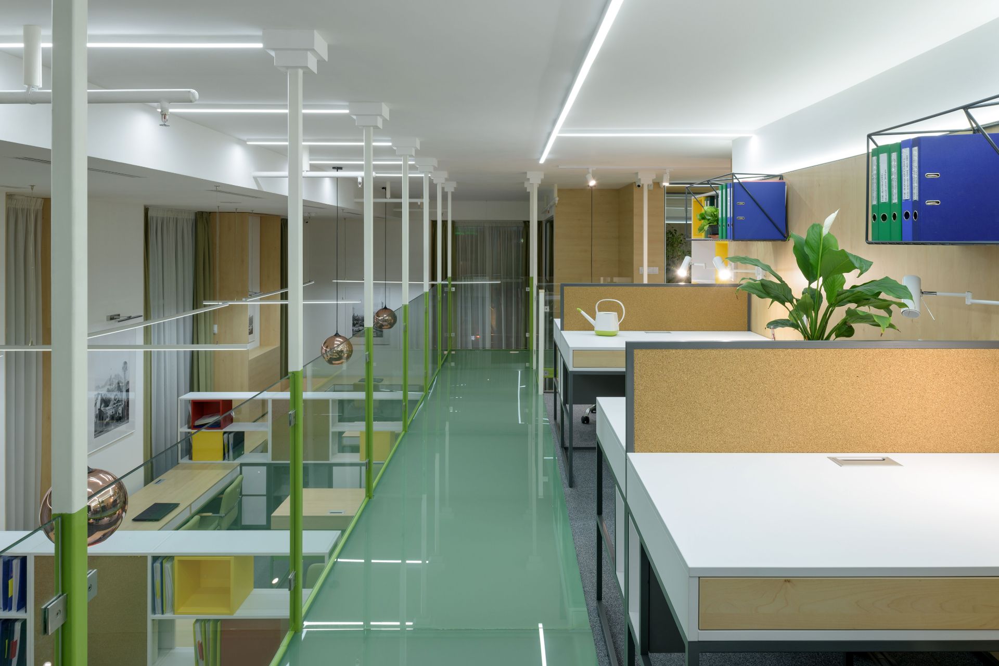
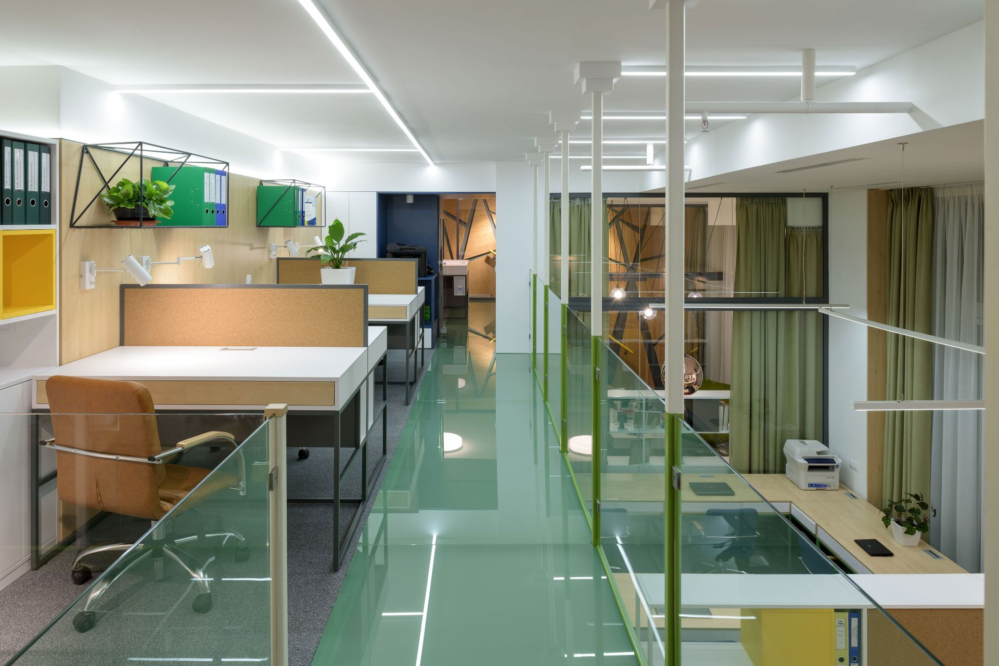
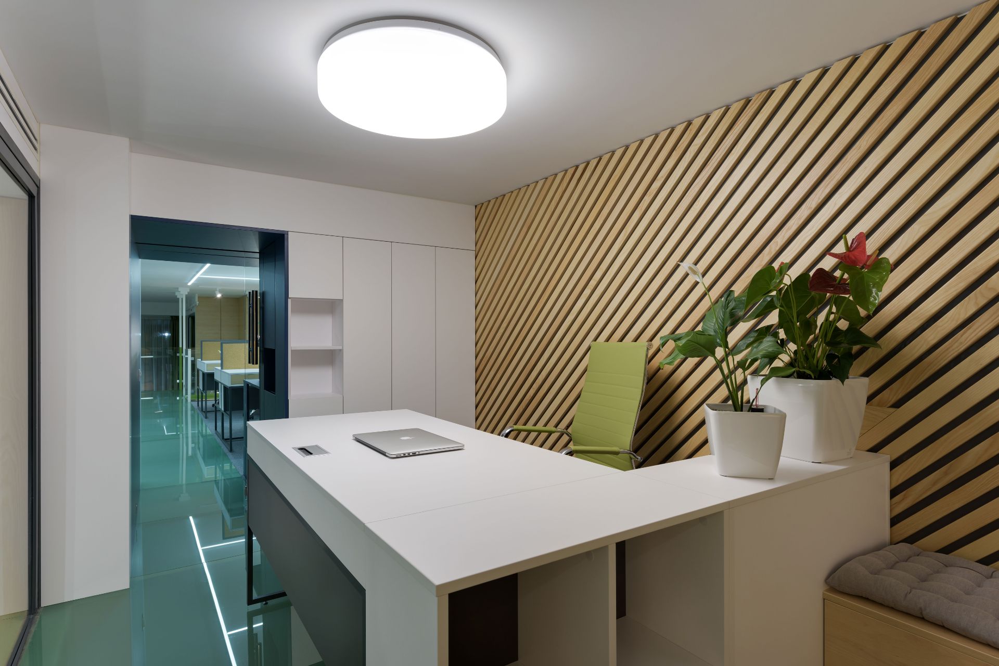
We paid much attention to stationary and mobile furniture designed individually with the specifics of the work of each employee and the department in mind.
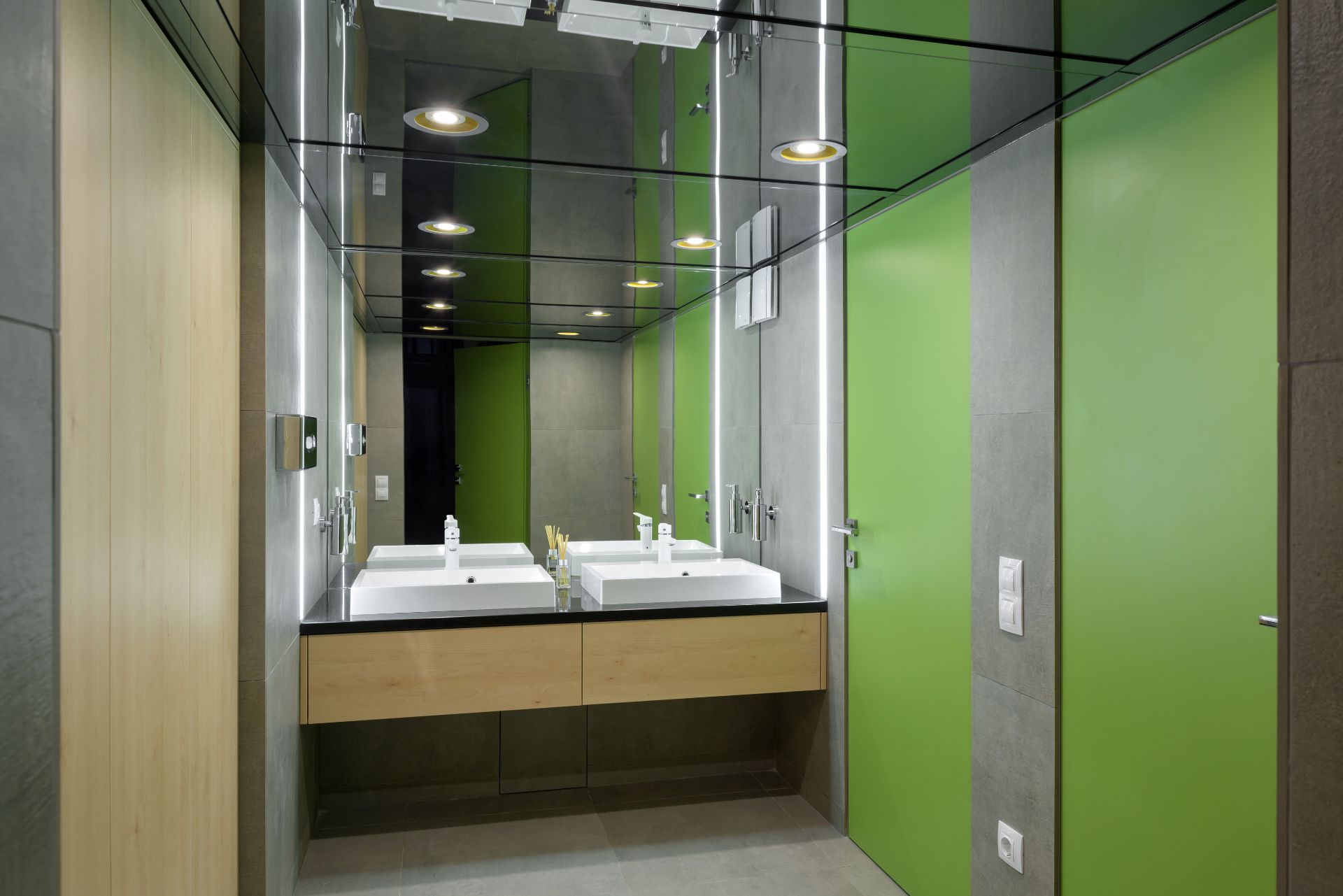
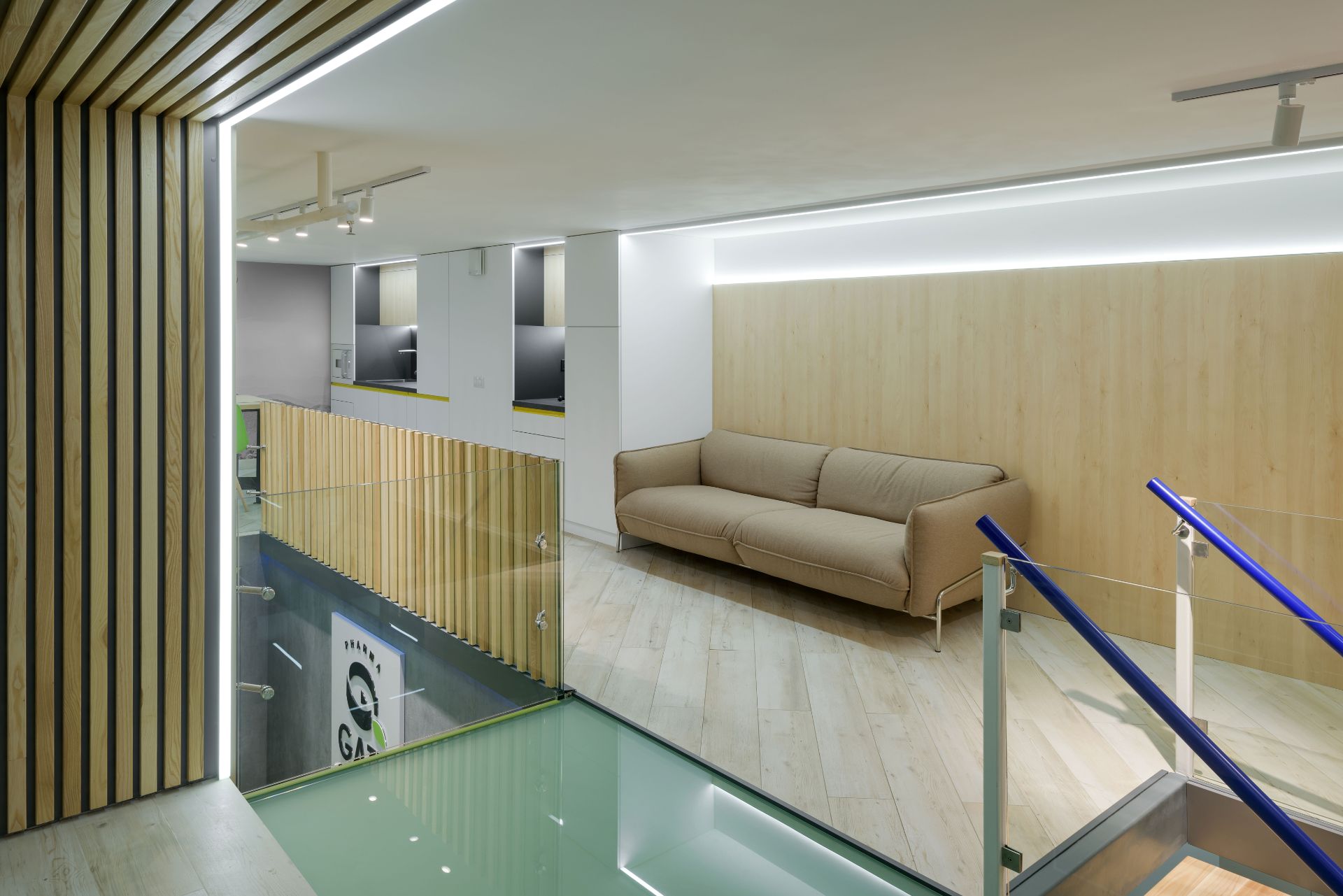
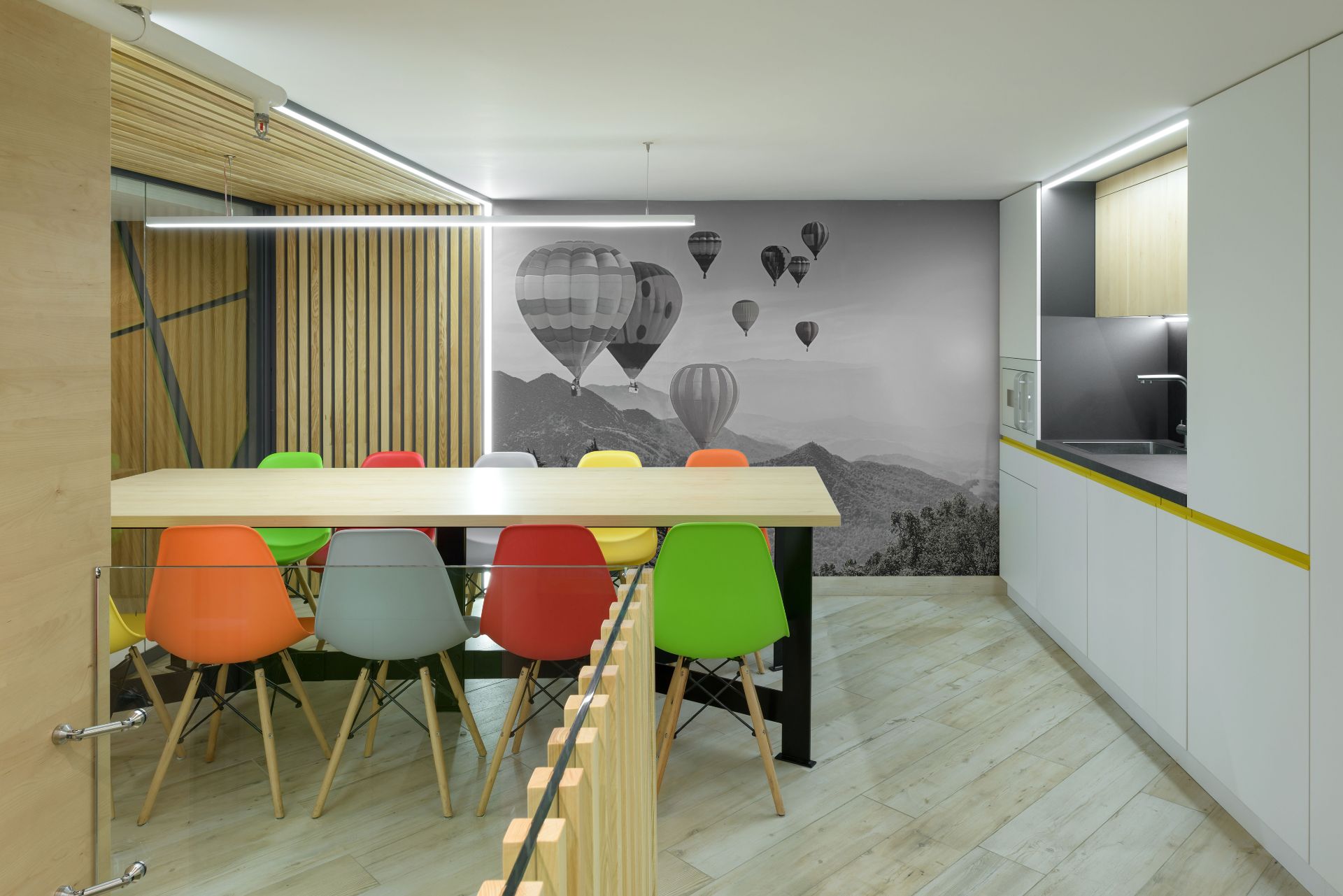
We used natural materials, warm hue, a lot of penetrating sunlight, and a sufficient amount of artificial light with a recreative light and shade response to maximize comfort and productivity of office workers.
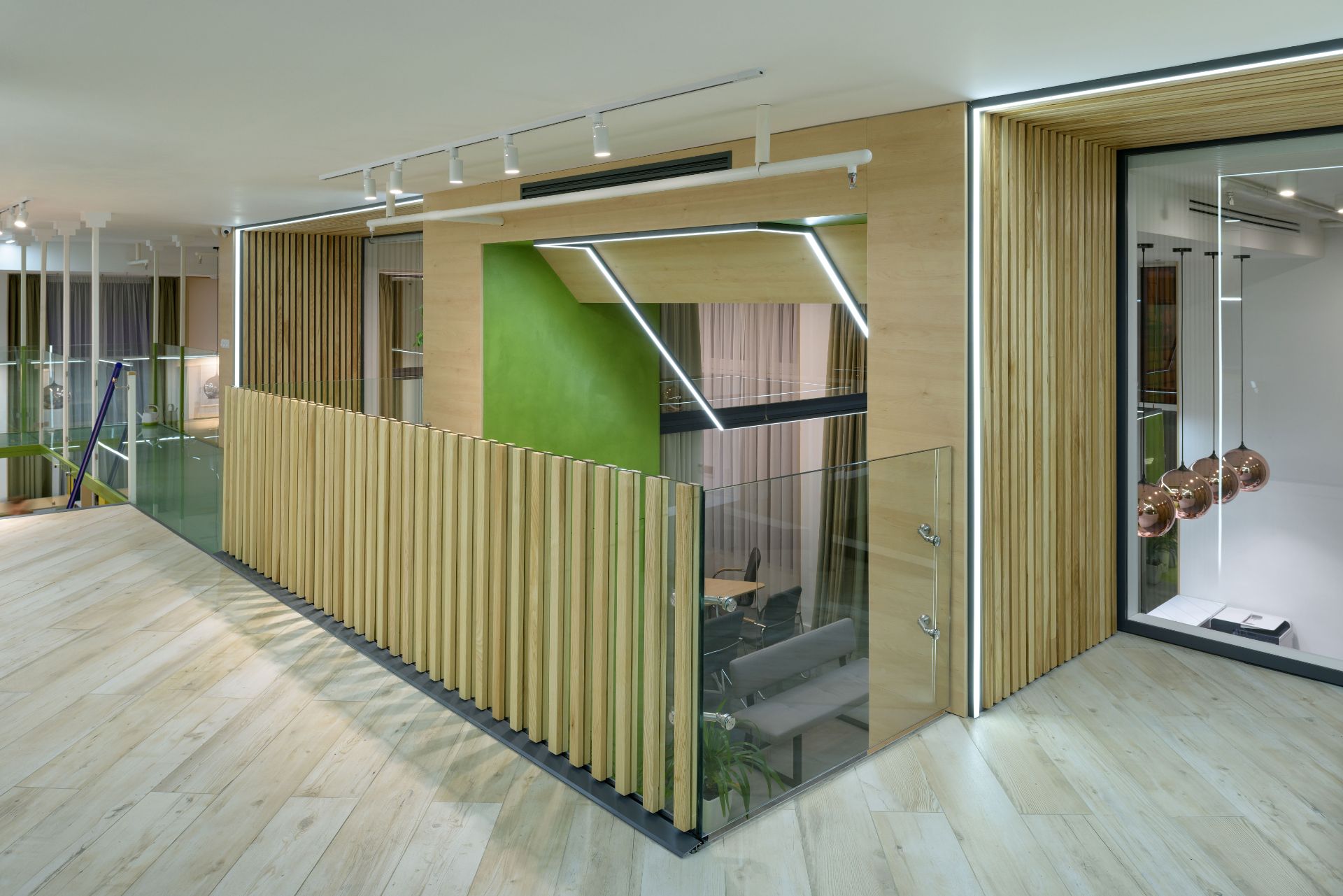
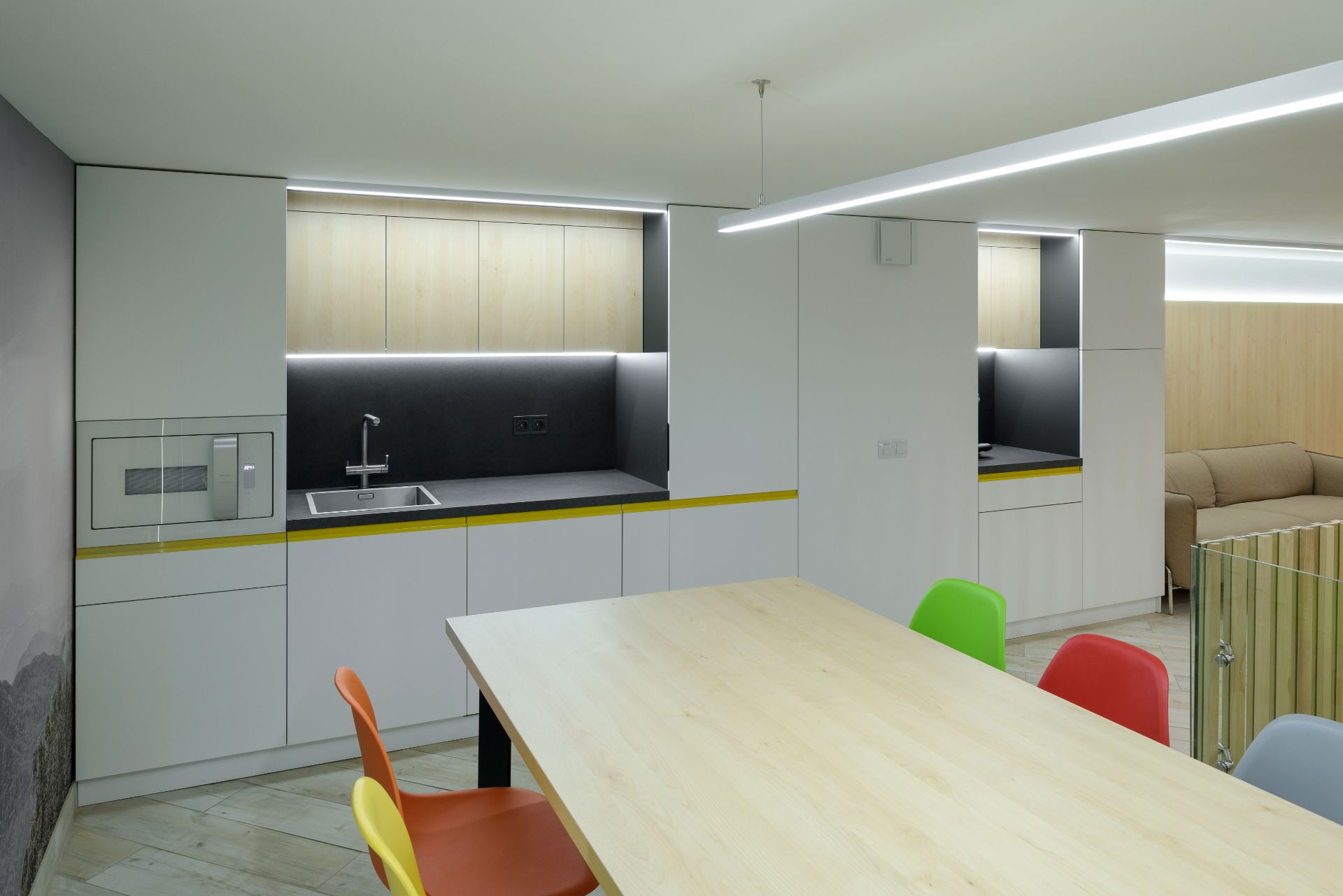
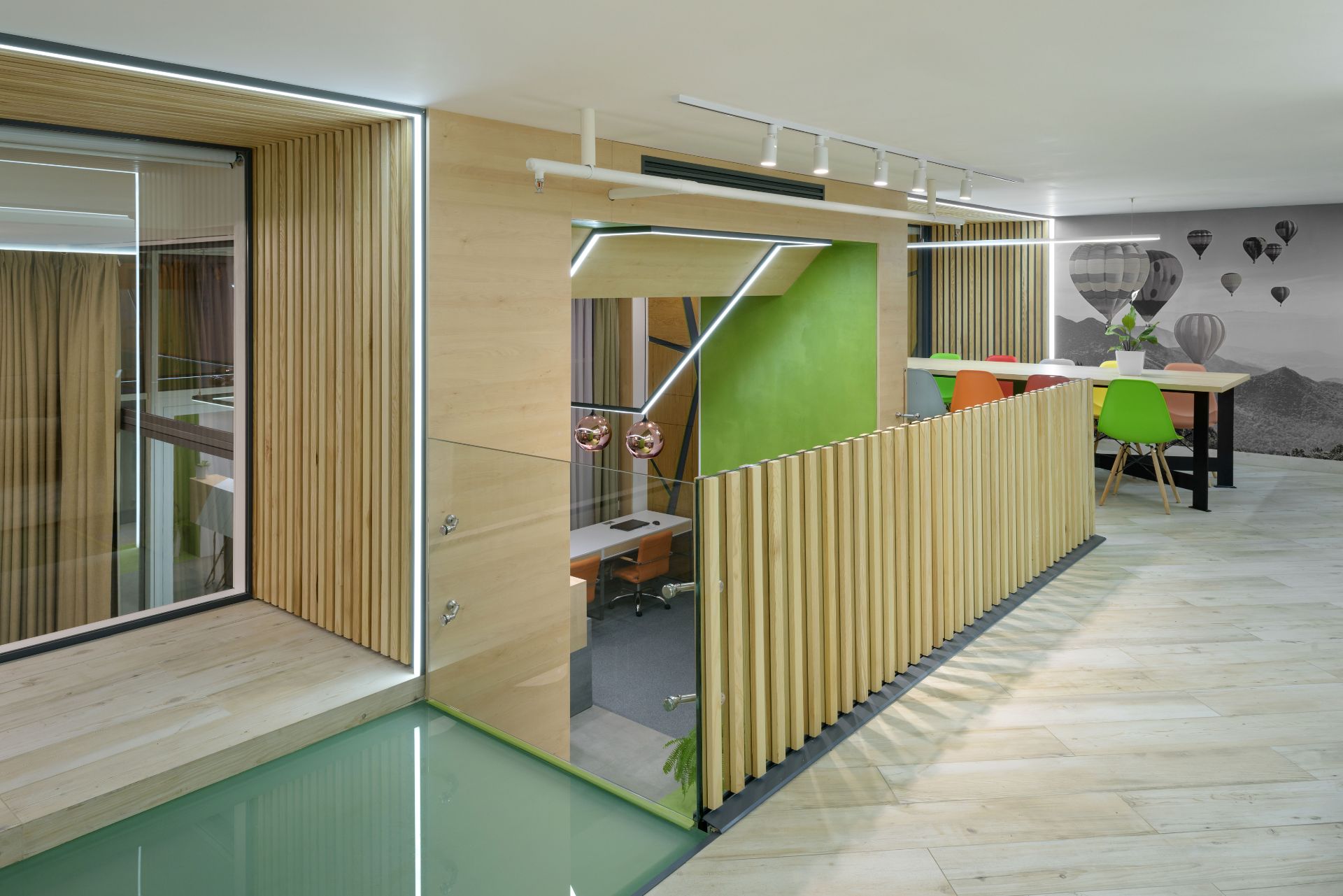
The glass envelopes visually connect the office areas.
