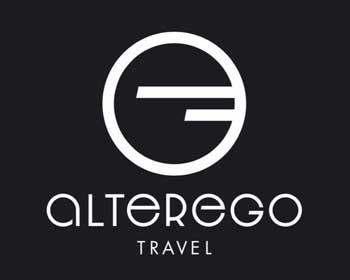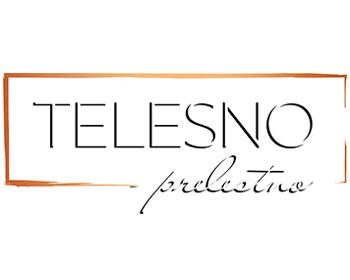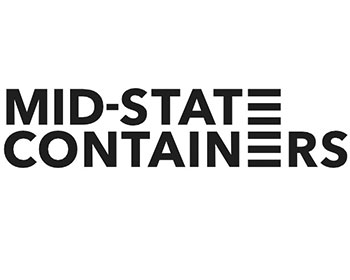About Kornienko Architects
Let's get to know each other! We are a family of architects. We graduated The Kiev and Kharkiv National Universities of Construction and Architecture. We met in an architectural company and fell in love not only with each other, but also in joint creativity. Gradually came to the fact that we like to work together, complementing each other. We decided to assemble a team united by one idea - the desire to be the best in their business!
Our independent creativity began in 2014. We created author's projects in which the wishes of customers are embodied in real ideas and unique space. Even the most difficult tasks were accomplished qualitatively and on time.
Realizing a person's dream, each project of our studio is developed individually, taking into account the budget, personal wishes and features of the environment.
Our goal is always there and was to make every customer happy in his new space.
And the best proof of the successful execution of the project is your positive feedback.
For example, "History from practice." There is an annual tradition to congratulate our customers on significant holidays. Everyone responds differently to congratulations. One day the answer came: "Thank you for the comfort and harmony in my house!" Happy to be helpful in realizing your dreams!
Our independent creativity began in 2014. We created author's projects in which the wishes of customers are embodied in real ideas and unique space. Even the most difficult tasks were accomplished qualitatively and on time.
Realizing a person's dream, each project of our studio is developed individually, taking into account the budget, personal wishes and features of the environment.
Our goal is always there and was to make every customer happy in his new space.
And the best proof of the successful execution of the project is your positive feedback.
For example, "History from practice." There is an annual tradition to congratulate our customers on significant holidays. Everyone responds differently to congratulations. One day the answer came: "Thank you for the comfort and harmony in my house!" Happy to be helpful in realizing your dreams!
60+
projects
1000 m2
in process
5000 m2
completed




